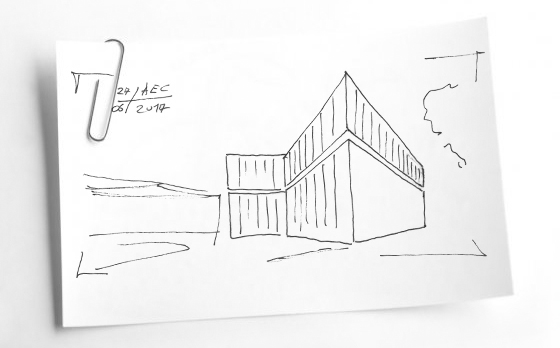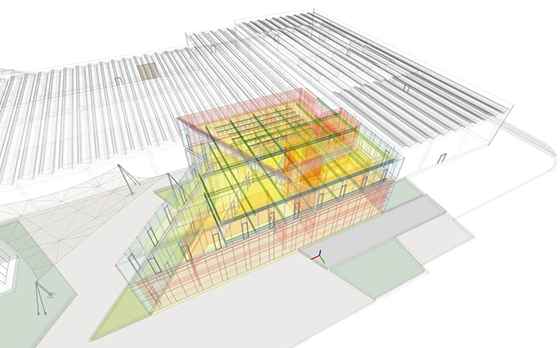The lab, the heart of the project, is volumetrically composed of two parallelepipeds intersected with each other with a total area of 3000 square meters. This building was conceived as an ideal space for teamwork, which brings together technicians and researchers. Three levels of development. On the ground floor and the first floor – where tests and simulation experiments are carried out under extreme environmental conditions – there are a series of double and triple-height laboratories that intersect with mezzanines from which it is possible to safely control the test phases.
These sharp and precise geometries, the formal cleanliness that touches the volumetric proportions and the full/empty relationships are also repeated on the third floor, where the bright research & development offices are located. The roof, moved by oblique and disassembled buttresses, also houses a skylight that conveys the light to the center of the workspace. Higher up, on the roof, are the technical systems and photovoltaic panels covered by a dark cornice that closes and completes the architectural discourse. All, built around the crucial role of light entering from large glass surfaces.
The relationship between the external and internal environment is crucial. The surrounding green landscape is interpreted as a resource to create a relaxing environment and improve the quality of life of workers. Large ribbon windows run on the west side of the building, at the double-height main entrance. The huge glass facade conveys a general sense of lightness, circulates natural light and welcomes the green of the Tuscan countryside that surrounds the AEC Illuminazione Headquarters
“The large windows convey a general sense of lightness, circulate natural light and welcome the green of the Tuscan countryside that surrounds the AEC Illuminazione Headquarters. Solutions designed to transform the very idea of a factory, to make it a place of socialization, well-being and space of excellence, both for researchers and visitors.”
“The building is conceived and designed to meet the needs of the particular type of work carried out inside it, but also in compliance with today’s environmental sustainability and energy efficiency requirements. Windows with thermal break structures and double glazing are used on the facades, which allow the achievement of a high index of thermal insulation: a clear request from AEC Illuminazione, which has always been very attentive to environmental sustainability.”
(Arch. Giuseppe Blengini)

The Innovation Technology Center was designed as a spacious open area, featuring large well-lit spaces to maximize external natural light utilization. Additionally, the incorporation of solar panels and sustainable construction materials offers a fundamental embodiment of sustainability. This choice enables a decrease in resource consumption while simultaneously minimizing environmental impact. A green strategy that has consistently defined the corporate evolution of AEC Illuminazione.

In front of the main entrance, a tensile structure creates a shadow zone and meeting area for employees and researchers. The redevelopment project of the area has extended to the rethinking of the pedestrian system. New walkways allow efficient connection axes in an area of over 5000 square meters. The connections to the pre-existing neighbouring pavilions, which house the production departments and the design and planning office, were thus optimized. The Innovation Technological Center has therefore become the innovative heart of the company, perfectly integrated within the Headquarters.
Additive manufacturing has opened up a whole new path in our new product development projects, allowing us to reduce pre-prototyping time. The Multi Jet Fusion 3D printer allows us to quickly verify the design of our prototypes, significantly reducing design time. Thanks to this technology we can transform prototypes of revolutionary projects into tangible realities, at maximum speed.
Everything in AEC Illuminazione is aimed at guaranteeing the highest quality standards. From a production that is not delocalized, but carried out in every phase within the Tuscan Headquarters, to the constant investments in machinery that allow us to give continuous impetus to research and development: all in order to create increasingly efficient and superior quality lighting fixtures.
We aim for excellence, providing innovative and superior quality products. Precisely for this reason, we are always looking for new ways to create more and more efficient products. The investments made by the company are aimed at reducing design and construction times, to meet all the needs of the international market: investments that in recent years have allowed us to be advocates and forerunners of change.
“Everything in AEC Illuminazione is aimed at guaranteeing the highest quality standards. From a production that is not delocalized, but carried out in every phase within the Tuscan Headquarters, to the constant investments in machinery and laboratories, which allow to give continuous impetus to research and development.”